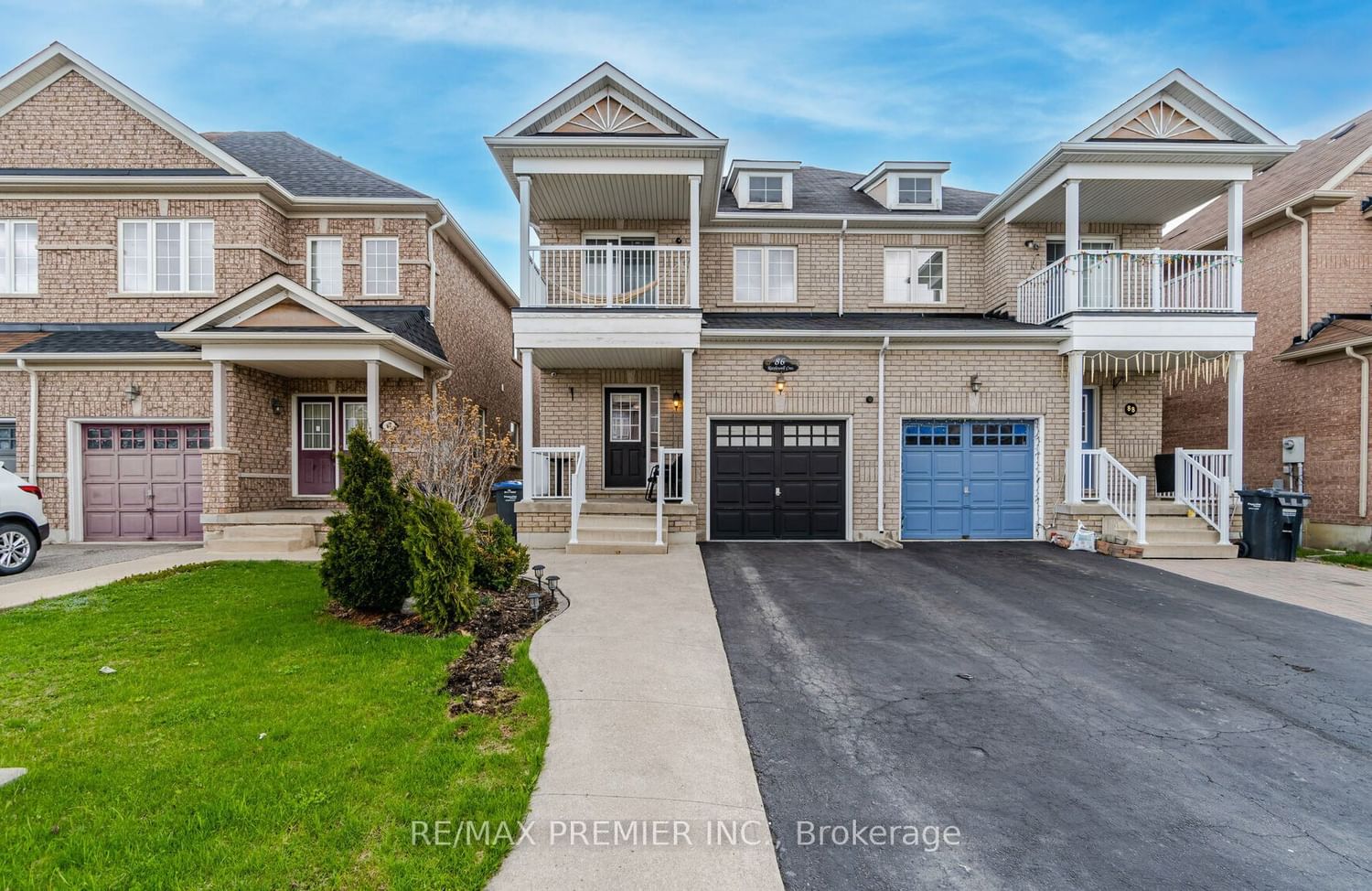$999,900
$*,***,***
3-Bed
4-Bath
Listed on 5/17/23
Listed by RE/MAX PREMIER INC.
Your Search Ends Here! Check Out This Incredible Semi-Detached In A Highly Sought After Location In Brampton! Main Floor Boasts A Great Layout With 9' Ceilings, Entrance From Garage To Inside Home, Gorgeous Hardwood Flooring, Spacious Kitchen With Breakfast Area & Access To Back Yard. The Upper Level Has 3 Good Size Rooms. Primary Bedroom Features A 4-Piece Ensuite, 2 Closets, & Walk Out To Balcony! Basement Features Beautiful & Modern Flooring, Large Open Rec Area, Separate Entrance, & More! This Home Is Conveniently Located Close To Many Amenities. Don't Miss Out On This Amazing Opportunity! Book Your Showing Today!
All Existing Light Fixtures, All Existing Window Coverings, 2 Fridges, 2 Stoves, Washer, Dryer, Dishwasher, Rangehood, Backyard Shed (As-Is), Sump Pump (As-Is), Hot Water Tank.
To view this property's sale price history please sign in or register
| List Date | List Price | Last Status | Sold Date | Sold Price | Days on Market |
|---|---|---|---|---|---|
| XXX | XXX | XXX | XXX | XXX | XXX |
W6008920
Semi-Detached, 2-Storey
6
3
4
1
Built-In
3
Central Air
Finished, Sep Entrance
N
Brick, Other
Forced Air
N
$4,521.40 (2022)
104.20x23.95 (Feet) - Irregular/Buyer To Verify
